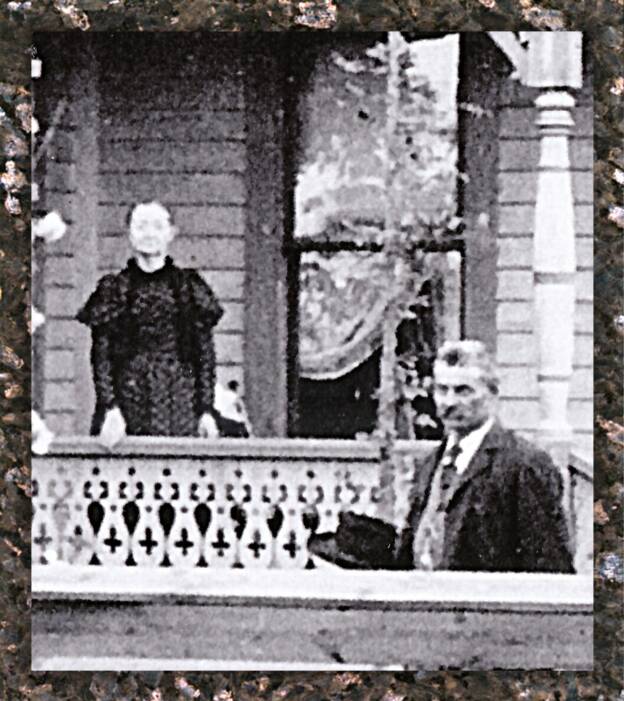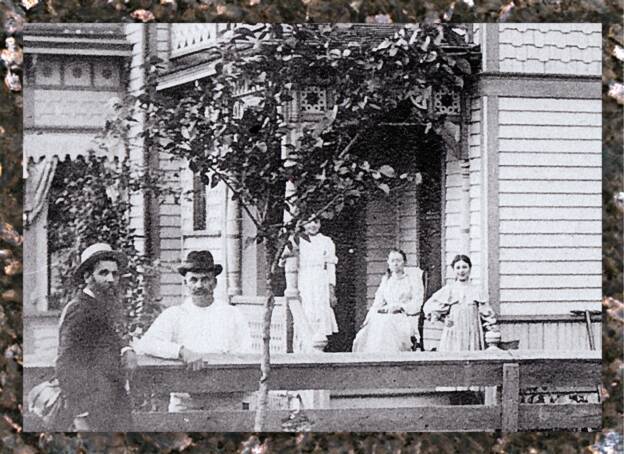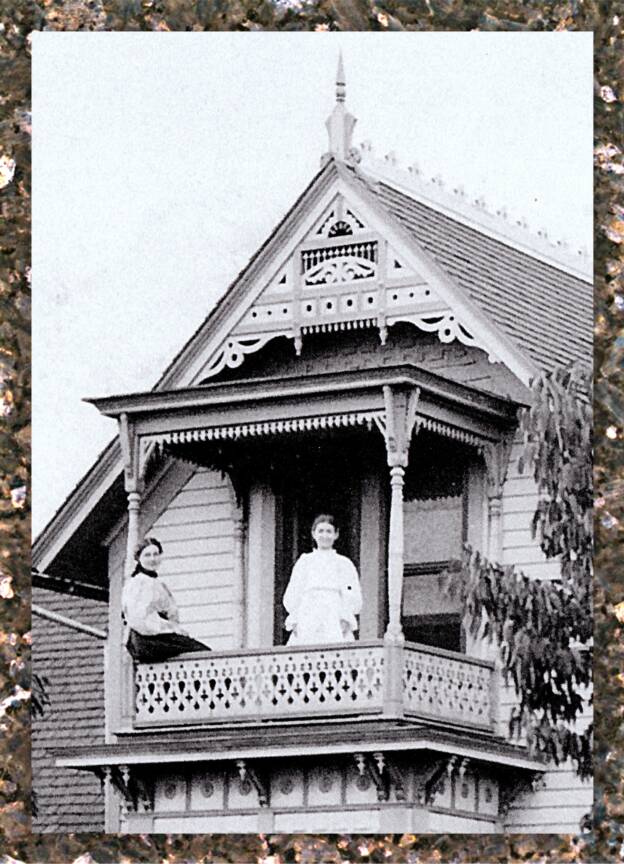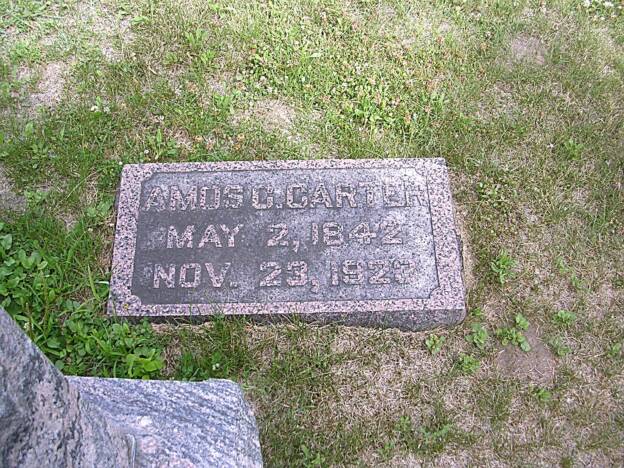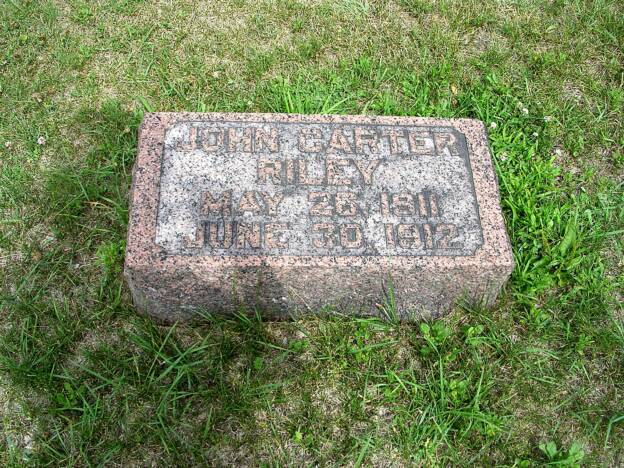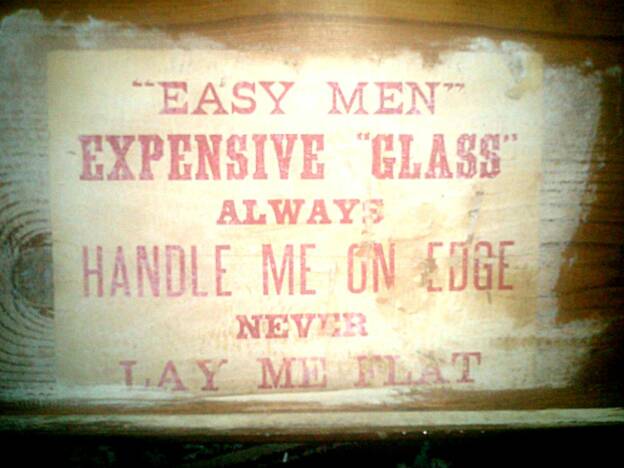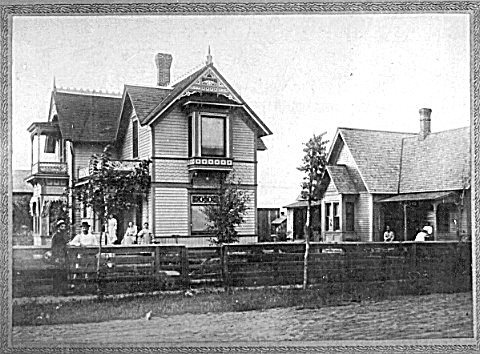
THE ARCHITECTURE of 1888
 | ||||||
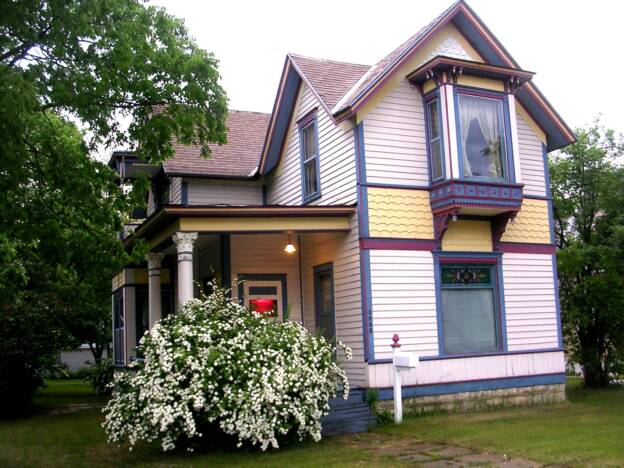
 | ||||||
Physical Description of the A.C. Carter House 1803 Charles Street La Crosse, Wisconsin
Gothic Roof Structure– 6 gables adorned
The A.C. Carter house is situated on the Northwest corner of the intersection of Gohres and Charles Streets in the Gohres Addition Lot 7 to the city of La Crosse. The two story Queen Anne wood frame residence is highly ornamented and has retained much of the original integrity of design. The gothic roof structure contains six gables. A free hanging, walk over bay window adorns the front façade above the original picture window with stained, leaded, and bejeweled glass transom. The South façade features two full gables, and bay window with blanket porch above, dormer window, and complete, intact, original kitchen porch at rear. The front porch, also on the South façade, is supported by large Greek revival Corinthian pillars, with Acantheous leaf capitols, and contains the entrance foyers stained and leaded glass lily window, as well as the original fluted ruby glass door ( original crating for these items marked New York, were used in the original construction of the glass paneled pantry in the kitchen). The leaded and stained glass, and ruby glass door, original to the home, were personally selected by A.C. Carter, as they were known to be his favorite flower (Lily), and color (red).
The A.C. Carter compound -original photo 1888- showing A.C. and Lurene Henry Carter, son Claude and daughters Maude and Bessie.
The Particulars-
The interior retains the original floor plan, ornately carved woodwork, pocket doors, and original built in cabinets. The door and window moldings in the main of the lower level are clear red pine and have never been painted. There is a walk in closet in the first floor bed chamber, below the enclosed stairway, from the first floor drawing room to the second floor landing. The landing is adorned with an ornate carved balcony balustrade and newel post, and is scaled for a settee. The upper floor contains the landing, a walk in closet (converted to a half bath in 1986), and two large bed chambers. The East Master chamber features the hanging bay with full picture window. The South chamber has a walk out door to the ornately adorned blanket porch. The small 4 foot door off the landing to the West end, opens to an ample storage attic over the entire West end of the house, that contains the original dining room, kitchen, bath, and pantry (converted to a first floor laundry in 1986) on the lower level. The home has a small two room limestone basement under the West end of the residence, and a limestone foundation, and wood supported crawl space under the East main two story body of the structure. The entire home was constructed of the best materials available during the period of three to four years of construction, and is joined with square nails throughout. The exterior woodwork is extremely detailed. The siding is of flat 6 inch overlap, with a band of scalloped shingle between the two belt courses running across all facades of the main body. This scalloping is also present in the peak of the main gable of each façade. A third spear shaped siding adorns the South façade bay and front porch flanking the lily window. The South façade kitchen, blanket, and North façade dining porches have turned balustrade posts. The South façade kitchen and blanket porches retaining the original rosettes, fan shaped cornice curves, and pierced brackets with a tooth like cornice rail. The balusters are ornament panels. All windows on the main body have a roundel carved face, with tooth like lap panel. The exterior woodwork is 80% complete, 90% of which is original . The home is painted in the original colors discovered during restoration, and is featured on page 77 of the book “Daughters Of The Painted Ladies, America’s Resplendent Victorians” Elizabeth Pomada and Michael Larson authors, Douglas Keister photographer. The interior has been painstakingly restored with reproduced period imported wall coverings, and fixtures.
Whats still to come-
Alterations to the structure included the enclosure of the North façade porch (now opened and under restoration), and the expansion of the South main entrance porch, with the introduction of the Corinthian pillars in 1905. This alteration is considered to be of interest, example of the changing fashion in turn of the century architecture, and not planned to be removed. A small garage was constructed on the rear alley of the property in 1960. It was built from materials salvaged in the demolition of the two story carriage house. This year, we hope to finally complete the reproduction and installation of the 6 ornate original gable ornaments as well as the roof ridge fence and spears that were removed and discarded in 1923. We have finally, after all these years, located a home with a single survivng exact ornament as shown in the original photos of our home! Now we have a photo detailed enough to complete this task.
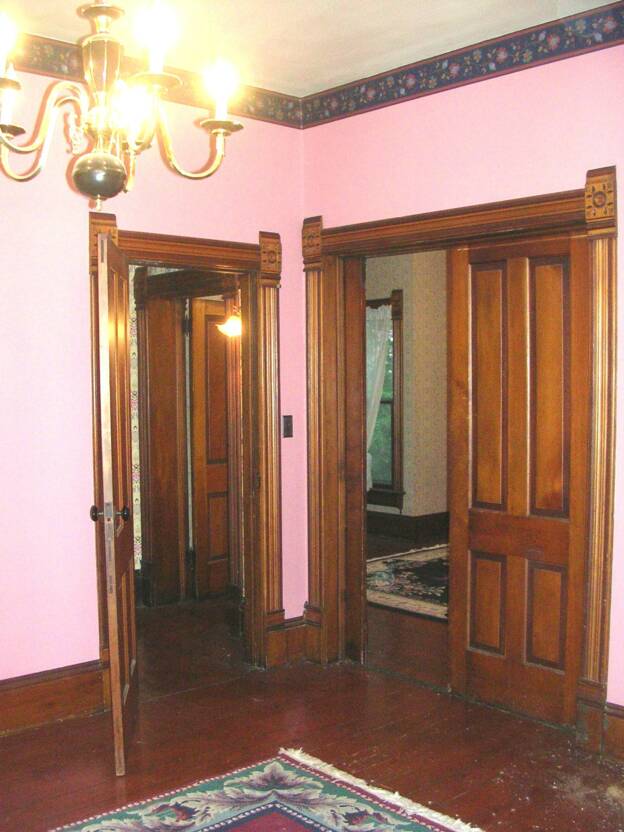
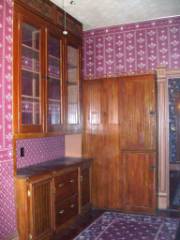
A.C. Carter House spring 2009-Spirea in full bloom
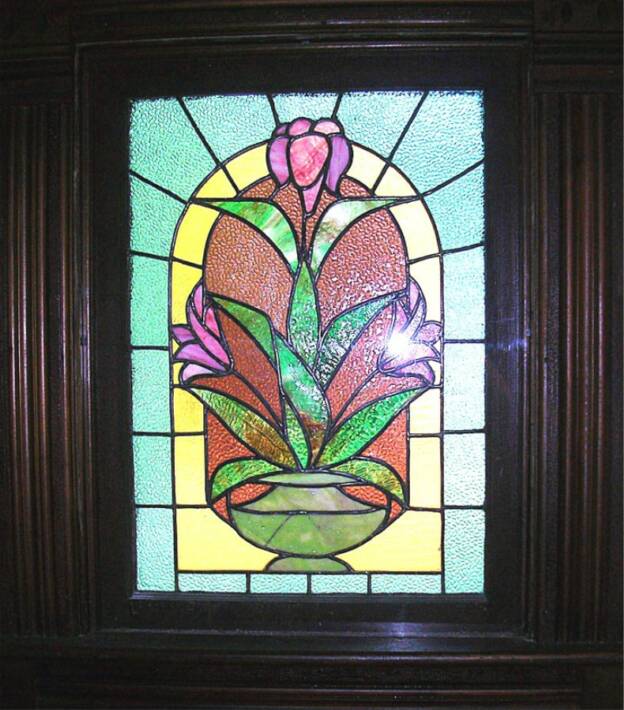
Additional A.C. Carter History
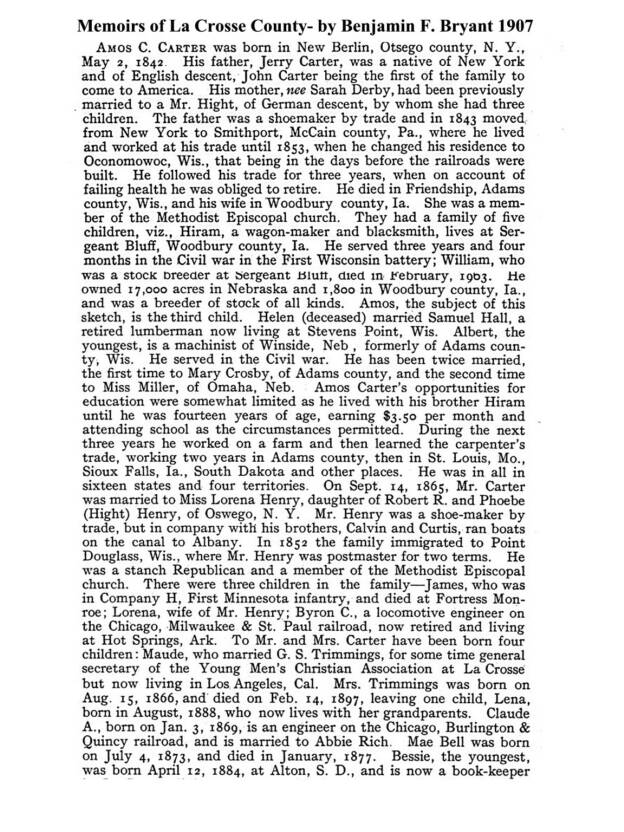
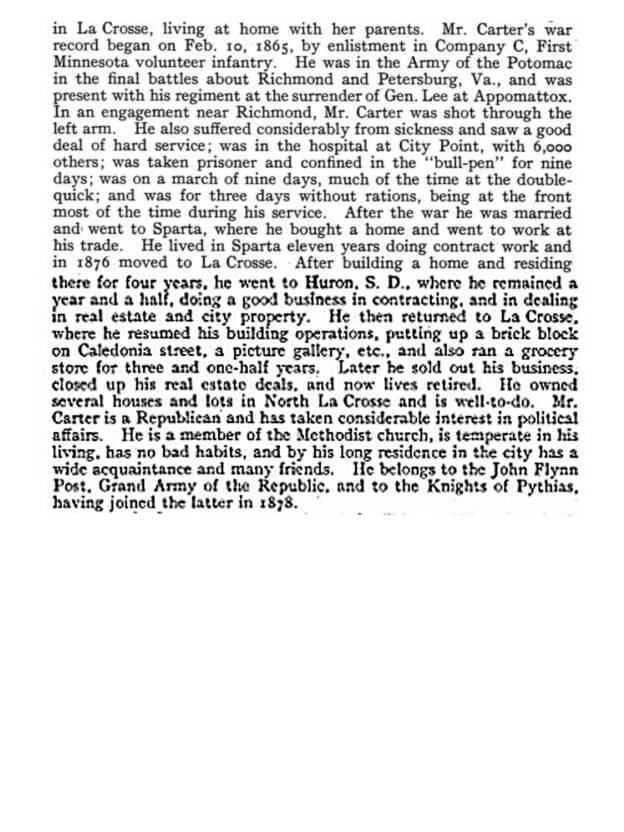
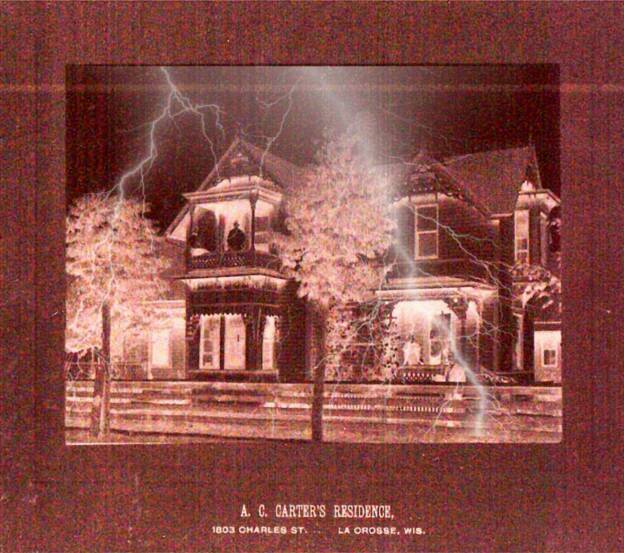
This is a frequently asked question, and the answer is NO.
These rumors were begun many years ago by the neighborhood children. Between the deterioration and overgrowth of the property, and Bessie Carter Riley's reclusive habits, by the 1960's, admittedly the house was a pretty bleak, and spooky place. Lights were rarely seen on, and the only evidence of life in the home was the occasional fleeting appearance of elderly Bessie's small figure in a window. As she was mostly blind, she didn't acknowledge children's waves, adding to the speculation that she was a ghost.
We can assure you that she was well cared for, and loved by her family. Her daughter Avis tended to her mothers every need via a walkway between the Carter homes rear porches, but this was not seen from the street. So the kids in the area labeled the home "the witches house." Daring each other to set foot inside the vine covered picket fenced yard.
It didn't help the rumors when one of our workers, who had a key to the home, entered the house in the middle of the night and wrote 666 in the dust of the attic dormer window (the Omen movies were big at the time). We arrived the next day to find half the neighborhood in a buzz about it. It of course wasn't a ghost, just a joke (ha ha very funny), but it fueled a whole new set of haunting stories about the house.
Since we couldn't stop the rumors, we just have some fun with it ourselves, and cheerfully greet Bessie, and now Avis, every time we enter the house. Not because we think it is haunted in any way, but, instead to thank and honor Bessie and Avis for never "remuddling" this wonderful house. Making it possible for us to do a truly faithful restoration of the home.
This photo is our tongue-in-cheek homage to the haunting legends behind the A.C. Carter House. It is simply the negative of the 1890 photo (below), with a little photoshop lightning added for effect. We can truthfully say that in 24 years of owning, and frequently staying in the house, we have never seen a ghost in the A.C. Carter House.
Is it really haunted?.
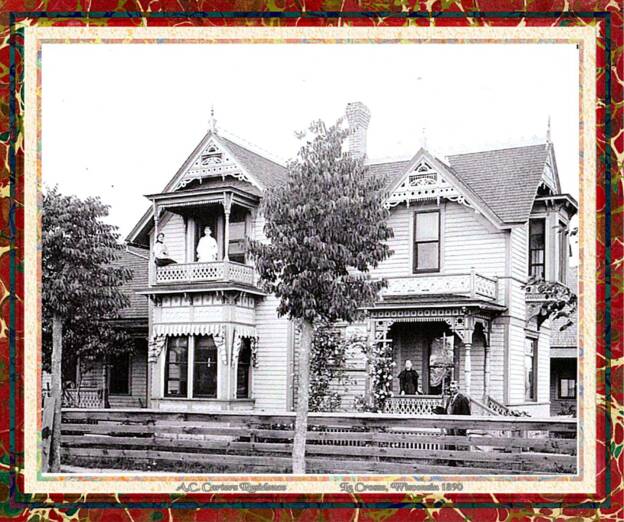
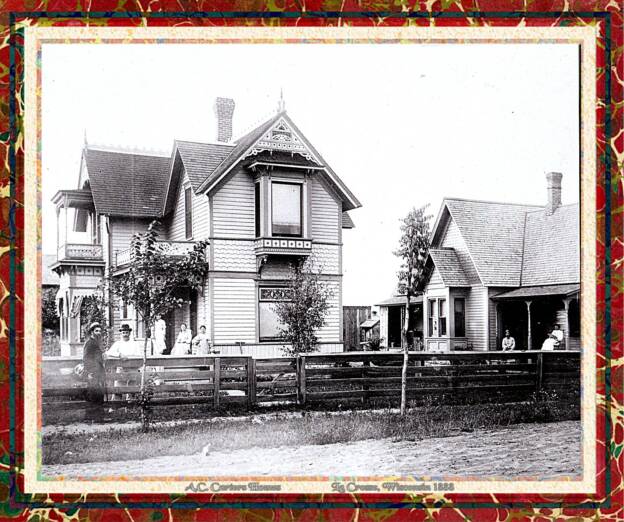
.A. C. Carter House 1890
Amos Claude Carter (at fence)
Lurene Henry Carter (porch)
Bessie Carter Riley (standing on balcony)
Maude Carter (seated on balcony)
.A. C. Carters Homes 1888
Amos Claude Carter (at fence)
Lurene Henry Carter (center porch)
Bessie Carter Riley (right on porch steps)
Maude Carter (left on porch)
Claude Carter (outside fence)
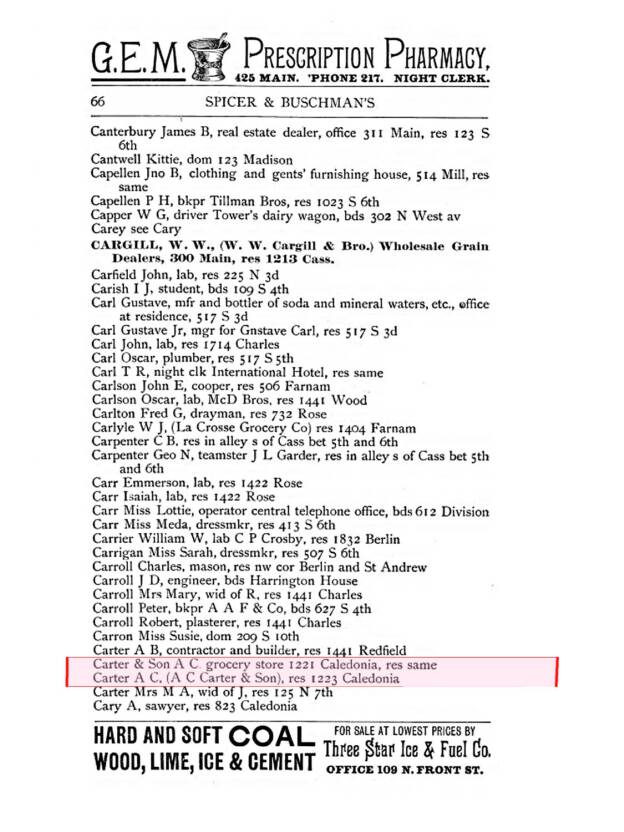
A. C. Carter and Son-
A. C. Carter established the North La Crosse business district on Caledonia Street. It is listed as the 1300 block in some historical records, but the exact address of A. C. Carter and Son was 1221 Caledonia Street.
His contracting business prior to the opening of A. C. Carter and Son was located at 1227 Caledonia in 1885. His residence listed at that time as 1223 Caledonia. The massive brick building once housed all of A. C. Carters business endeavors including his home and commercial contract building, an art gallery, and A. C. Carters dry goods store, as well as his spacious and fashionable personal residence. To the left (highlighted) is A. C. Carters city directory listings from 1890. We are trying to locate an original photo of the buildings .
A. C. Carter sold his businesses and enjoyed a wealthy retirement by 1890, but still dabbled in real estate and construction.
Avis Riley told us the Carter family was heavily invested in the stock market, and unfortunately lost most everything in the crash of 1929 , one reason the A. C. Carter house remained relatively unchanged in disrepair in the following decades. It was always treasured though.
A. C. Carter passed away on Nov. 23, 1923 at the age of 81, and is buried in section 33 of Oak Grove Cemetery. His modest monument is granite, in unusual lovely pink and blue hues (perhaps an homage to his home in life?) and delicate flowers. Unfortunately, they carved his name as Amos. A. Carter on the main family stone. Lurene Henry Carter died in 1937 at the age of 96, her name is carved as Luren. Daughter Maude's stone (carved Maud E. Timmings?) is next to them, reading "only good night", and Bessie's son/Avis's brother John, who died in infancy is buried next to A. C. and Lurene. We believe the rest of the family is laid to rest at the Heavens Gate Cemetery.
