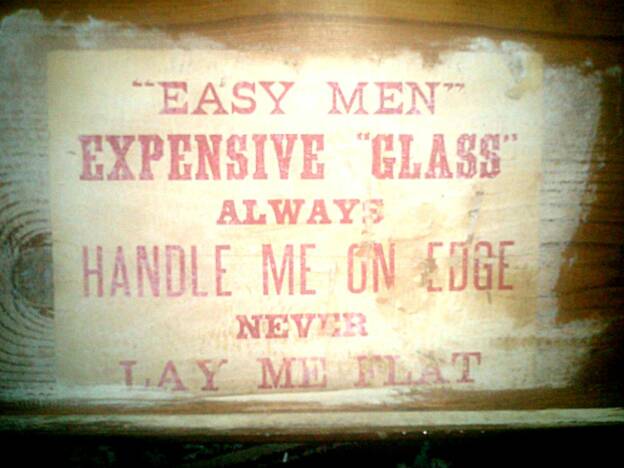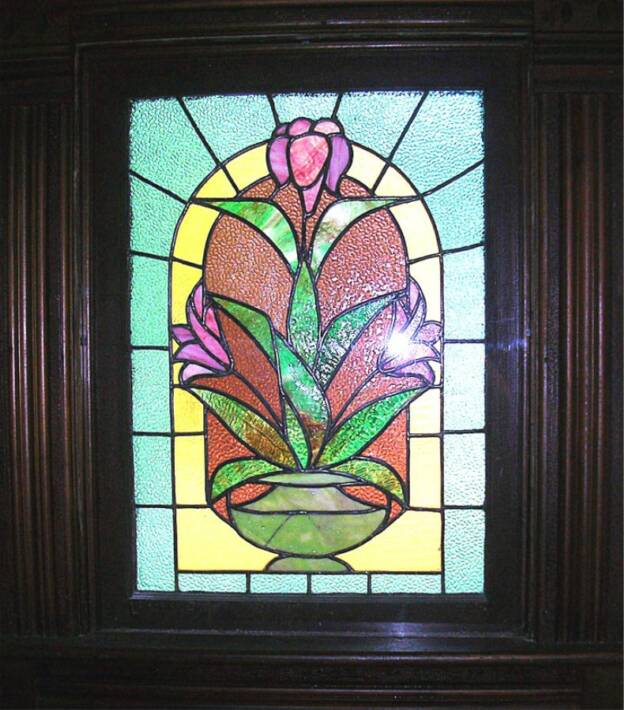
1ST Floor
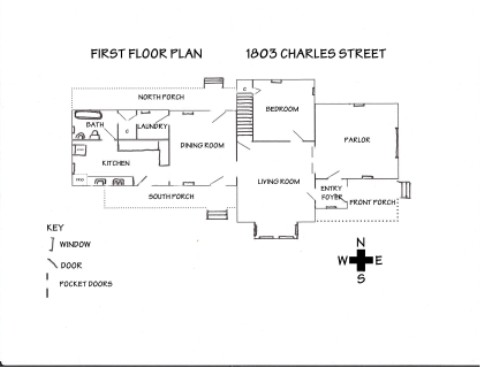
At approximately 2000 sq.ft. of living area, the A.C. Carter House was not in any means considered large by Victorian standards, but the floorplan and ornate detail give the visitor an impression of open opulence usually only found in much larger homes of it's period. The reason for this was that Lurene Henry Carter was an intensely private woman, and although she employed household staff, she preferred that they live off premises. A second smaller home was constructed just to the north of the property, that housed the household help, and the A.C. Carter House was designed for living by the immediate Carter family, and formal entertaining only, with fewer, but larger, rooms. The second house is seen in the photograph taken in 1890. As fashions and fortunes changed, it eventually became the home of A.C. Carter's brother, then son, and passed finally to become his granddaughter Avis's home until her death in 2007.
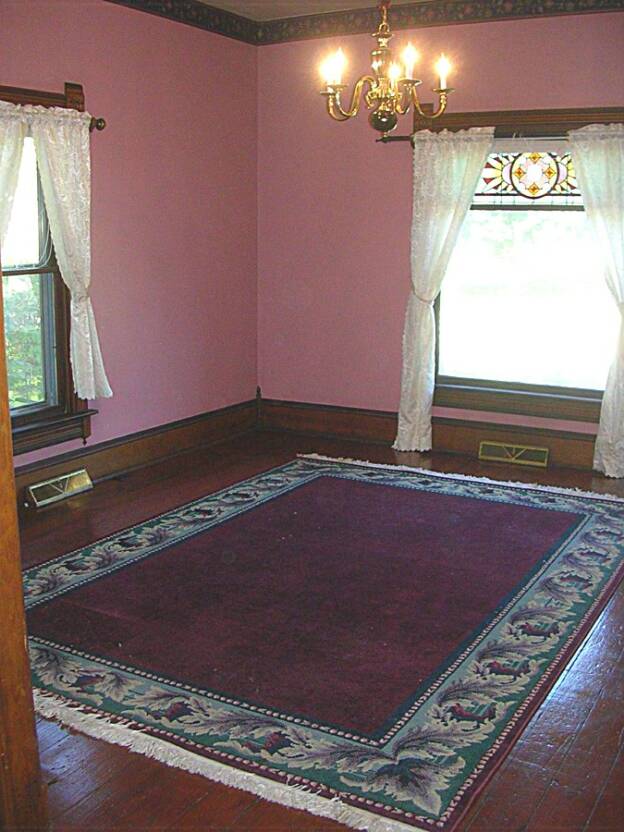
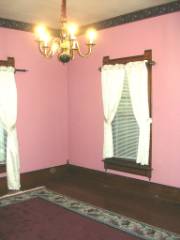
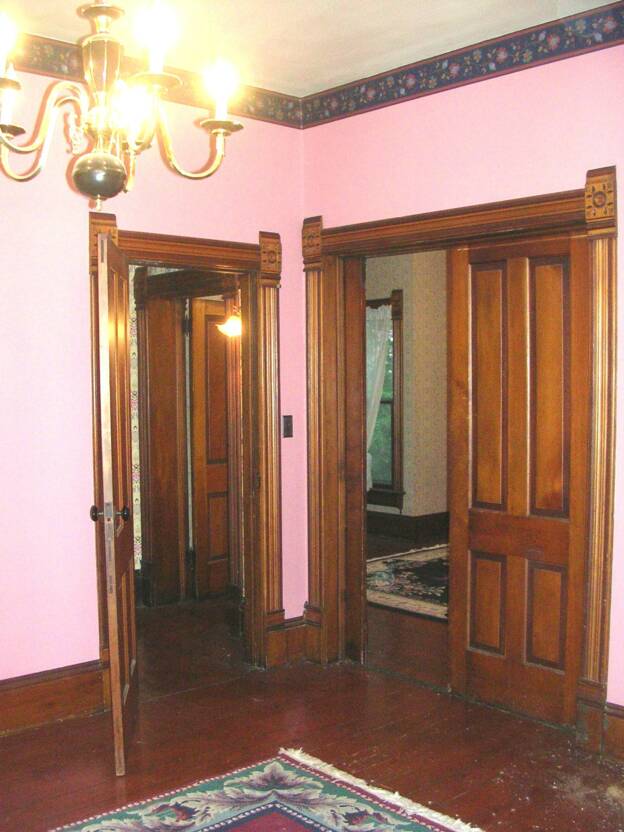
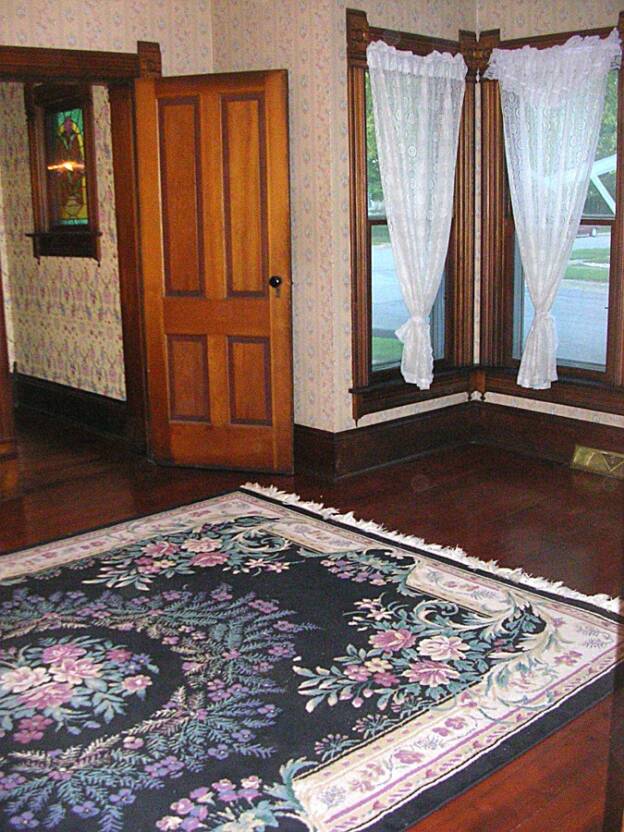
The home has two formal parlors. The front parlor was the ladies lounge. It has an original picture window, rare for the time, with a jeweled stain glass transom. It has a separate door to the entry foyer, and front veranda.
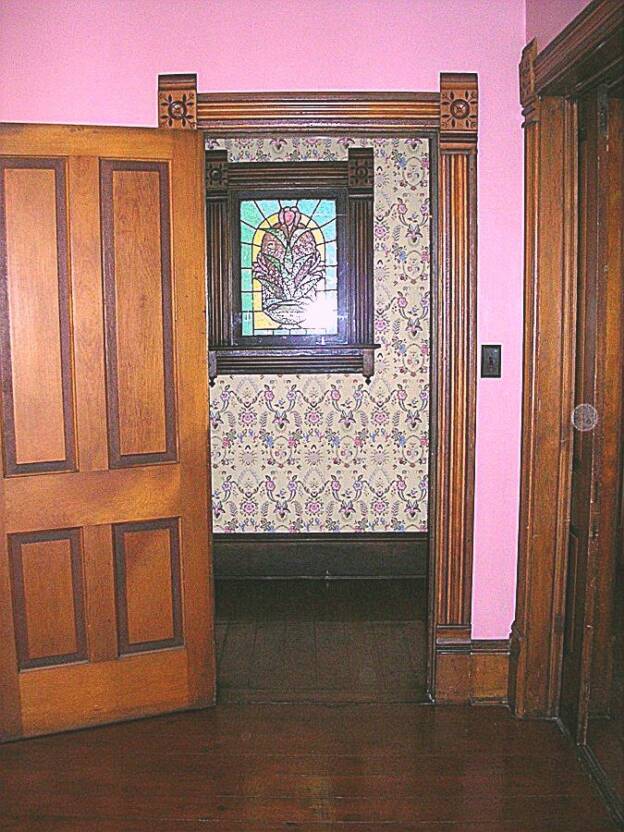
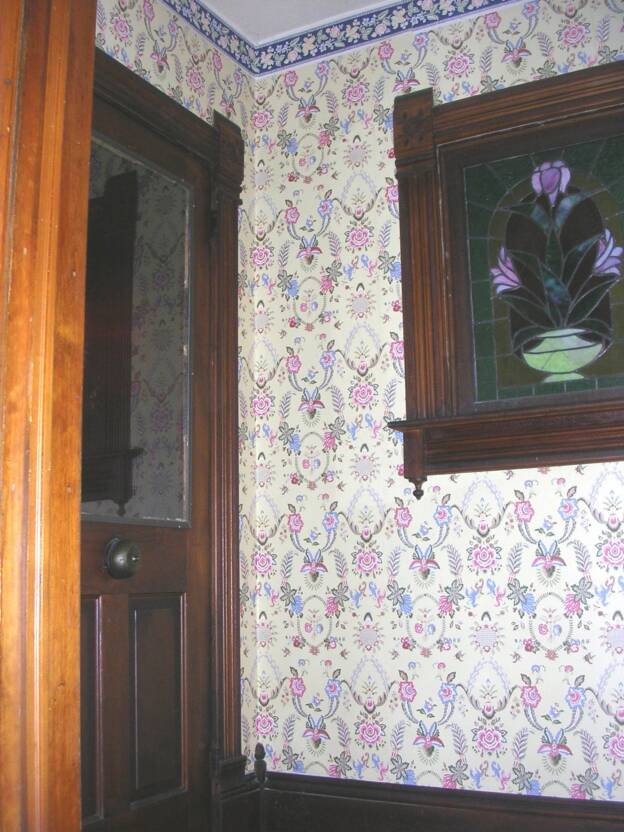
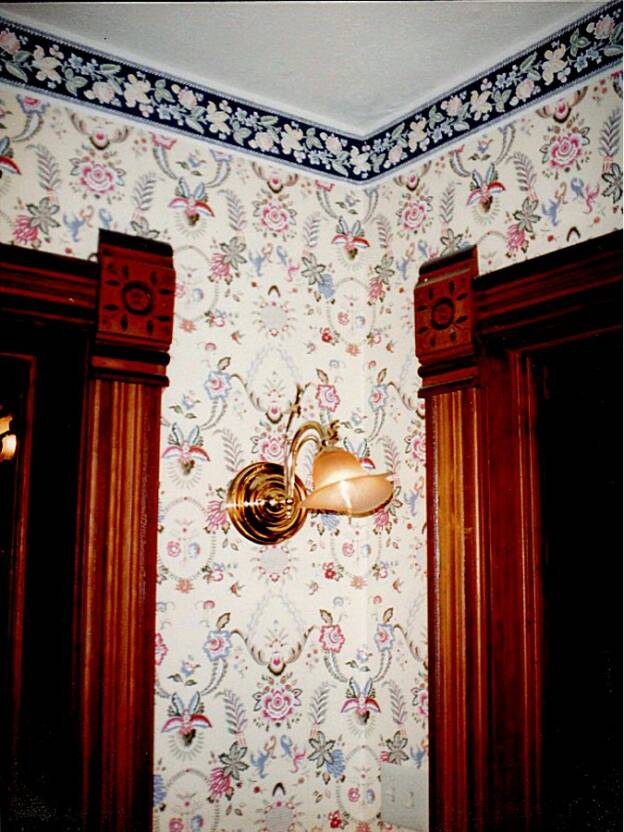
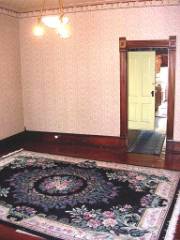
The second parlor was the gentlemen's lounge, or 'smoking parlor'. It features a bay seating alcove, and also has it's own separate entrance to the entry foyer. It is divided from the front parlor by huge double sliding pocket doors, that when opened, make the two rooms into a large airy comfortable expanse. Another door leads to the 1st floor bed chamber, and
two more lead into the dining room, and hidden staircase to the second floor landing parlor.
The entry foyer
features the original ruby glass door, and lily window. The ornate glass was shipped to La Crosse from New York, and the shipping crates were broken down for use as drawer bottoms for the pantry cabinets.
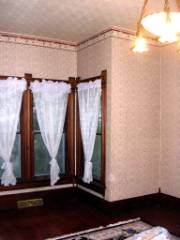
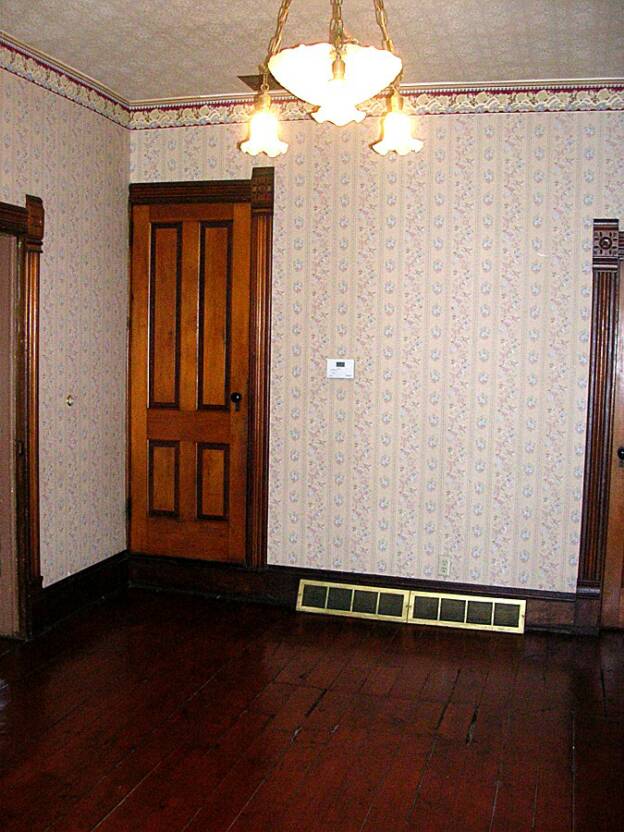
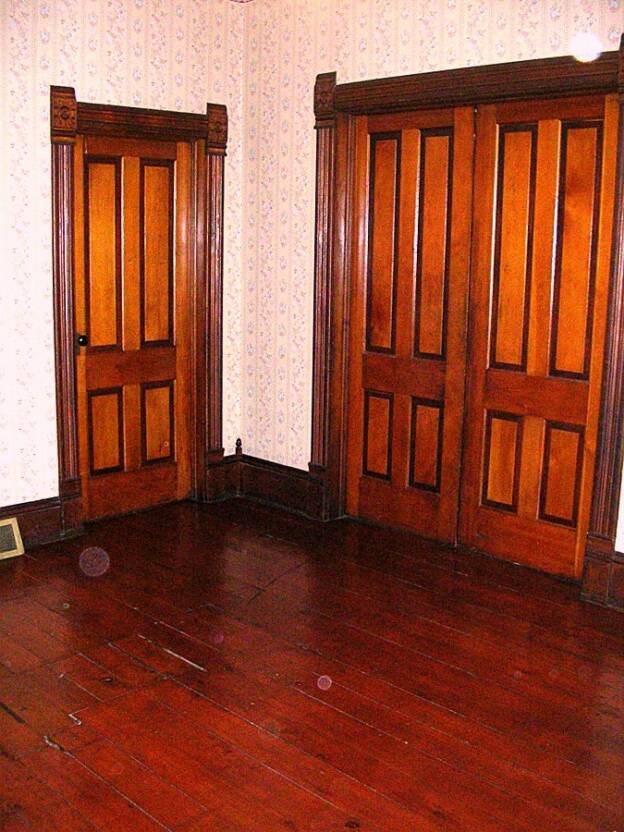
Just step through the door and into the past...
The gentleman's chamber...
Amos and Lurene Carter had a teenaged son
Claude when the home was built. A first floor bed chamber off the gentlemen's lounge was included so that Claude could come and go as he pleased without disturbing other members of the Carter family. As with the rest of the home, it is decorated in the original manner and colors found during restoration, it is decidedly dark, masculine and elegant.
The tale of two parlors...
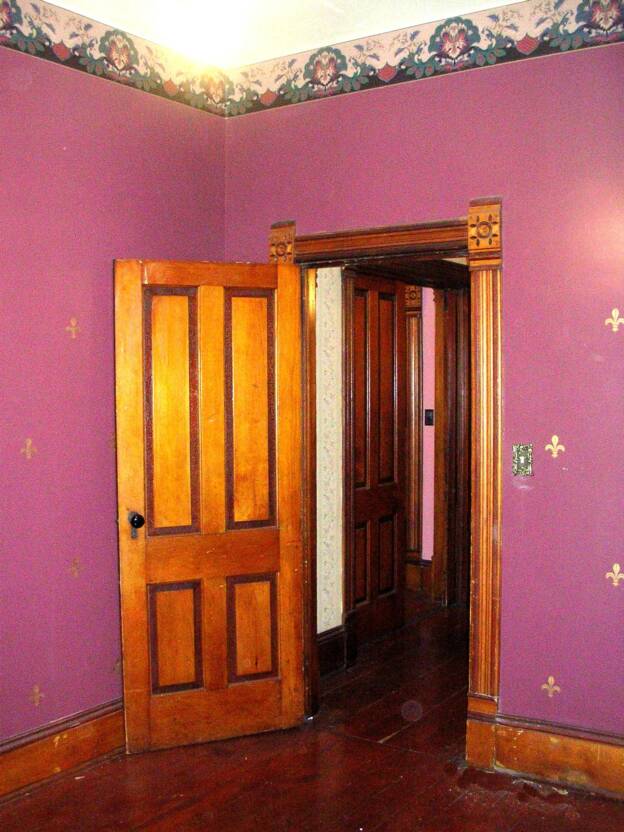
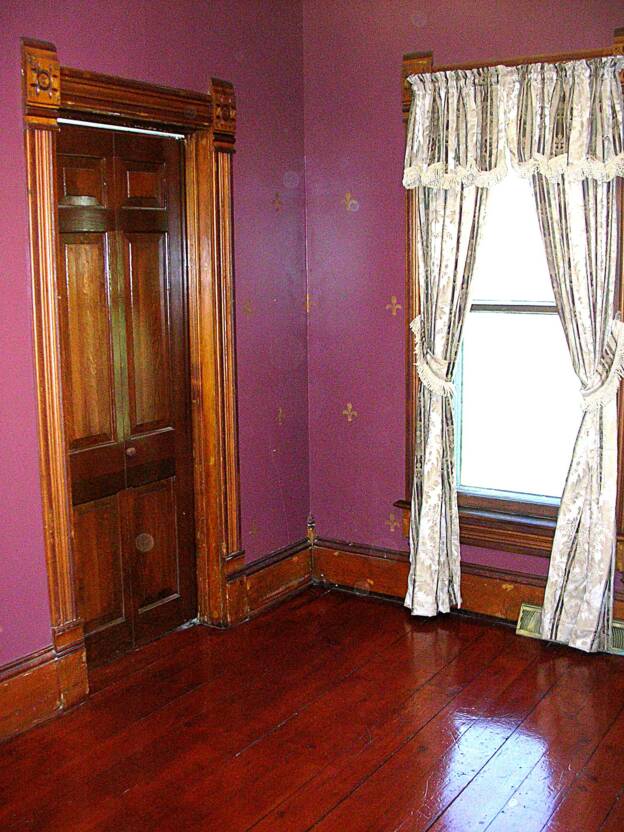
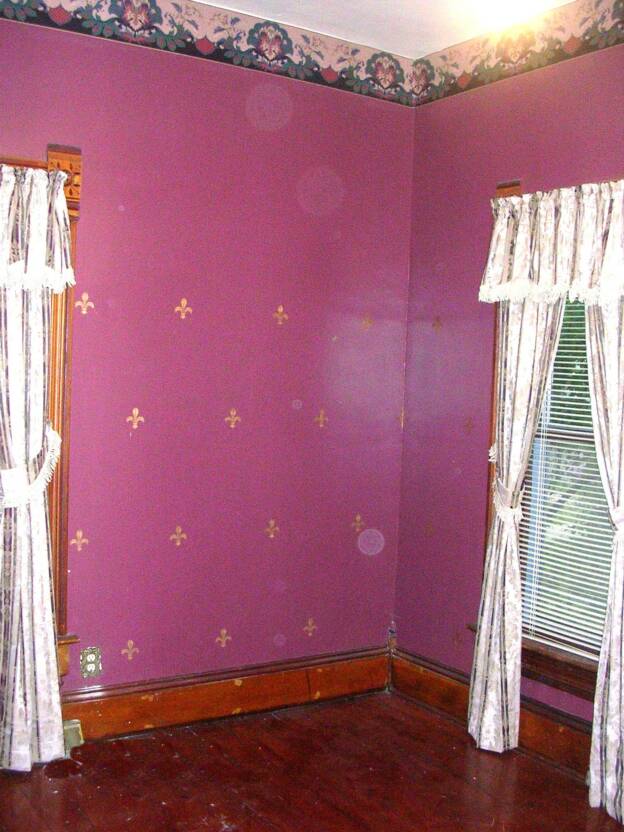
Spacious and elegant dining...
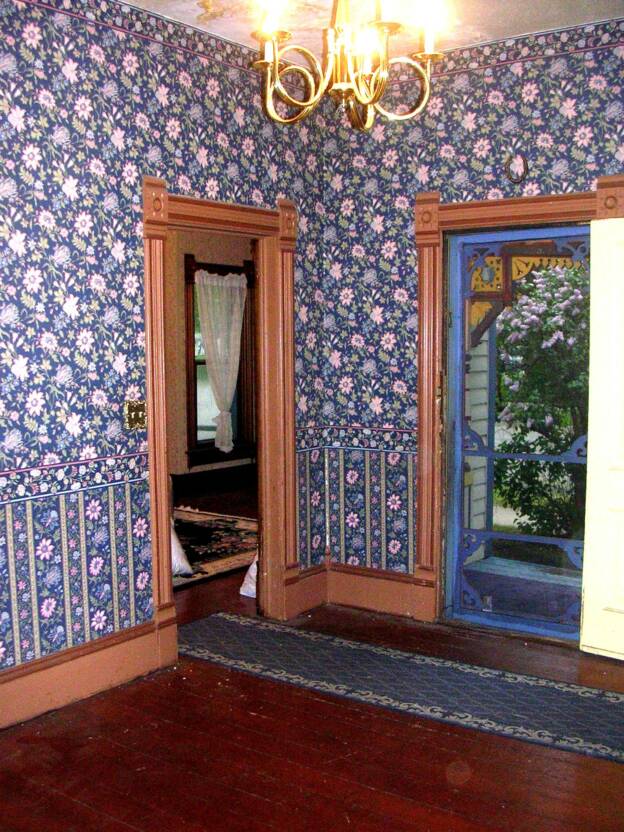
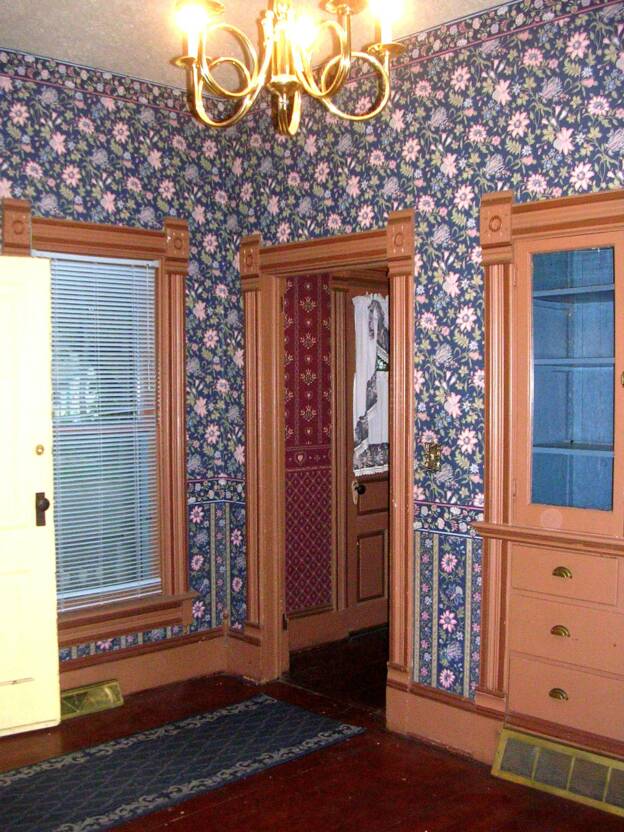
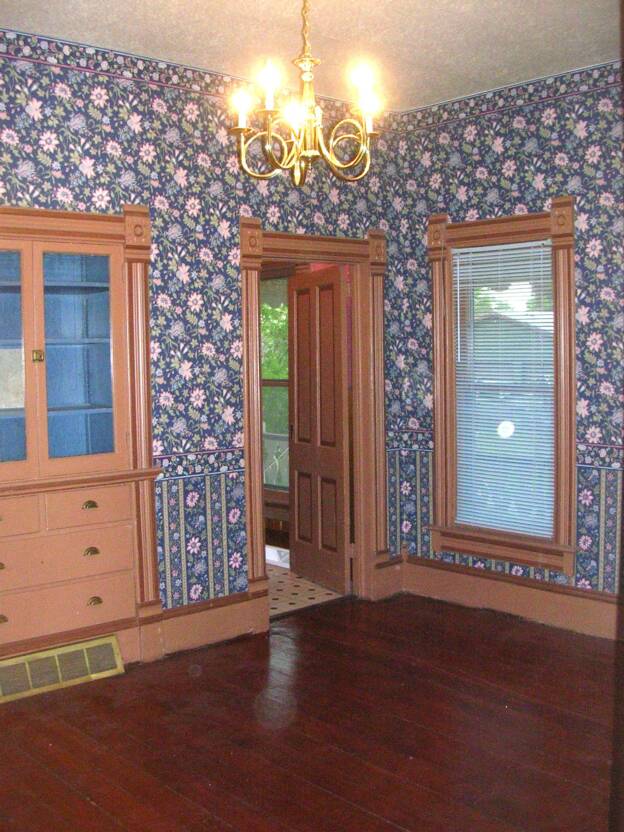
The large formal dining room runs the full width of the house, and enters from both north and south rear porches of the home. Just open the doors to enjoy the river valley cross breezes, the smell of the lilacs, and the gentle sounds of the songbirds while you dine.
A Victorian country kitchen!
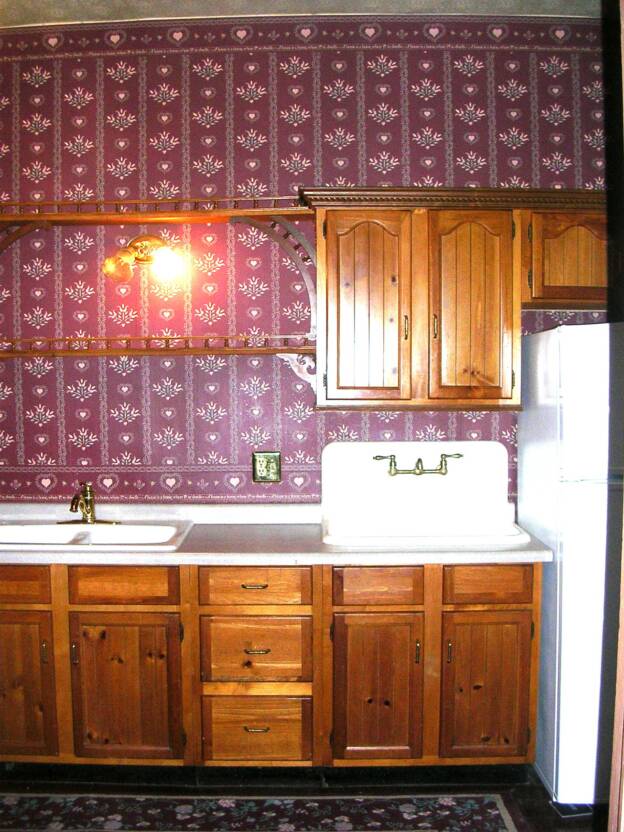
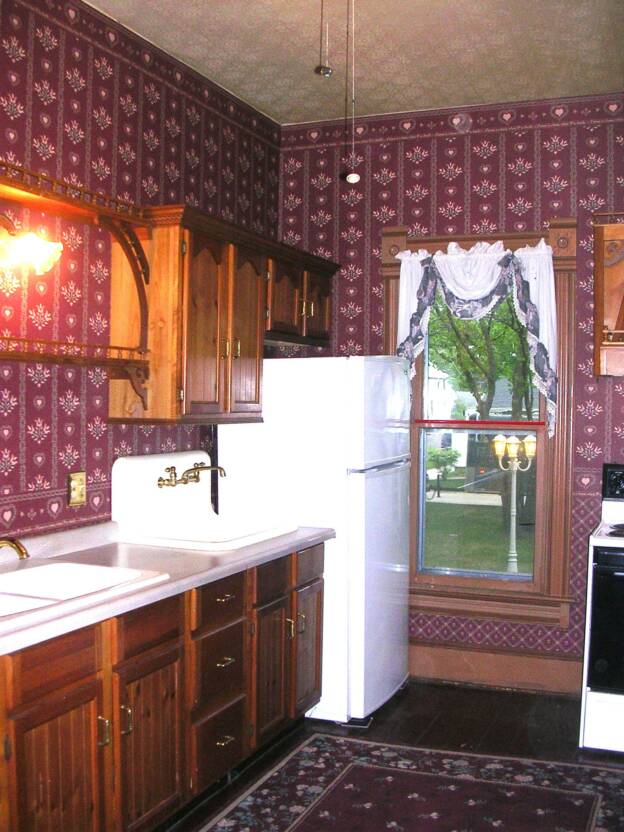
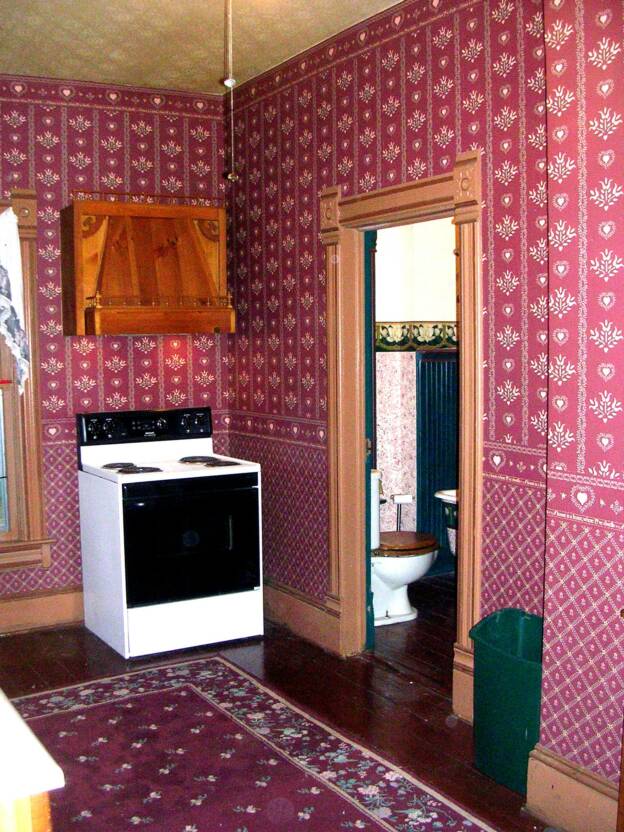
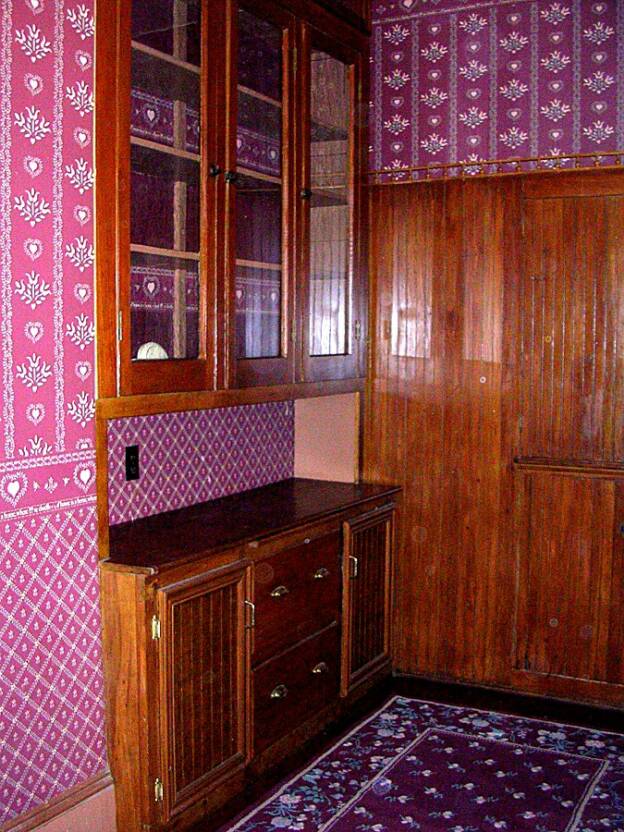
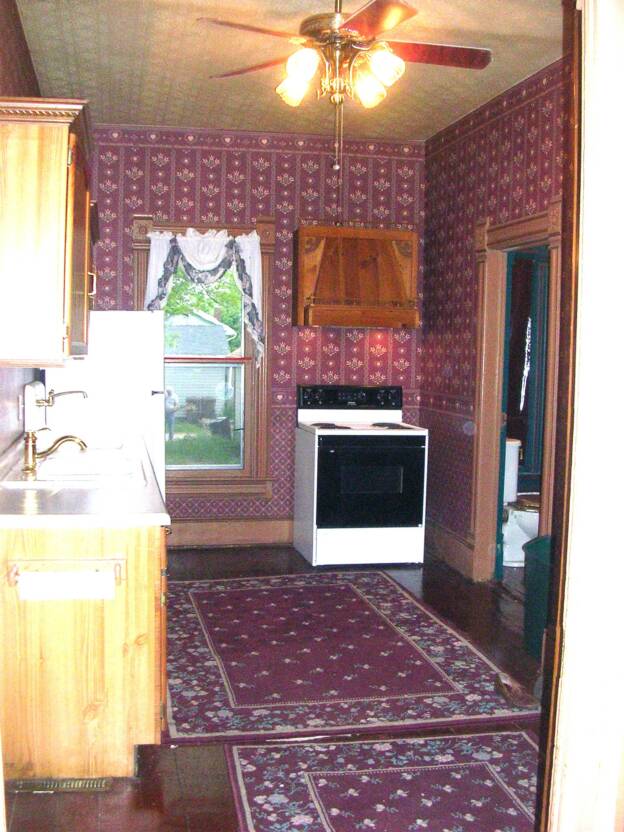
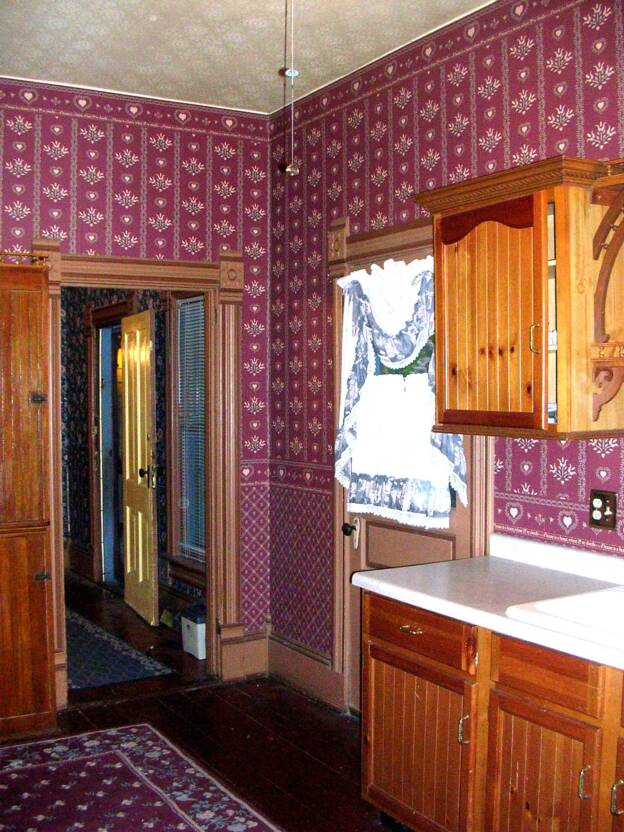
In 1923, the A.C. Carter House was both "modernized", and split into two residences.
The dining room became the eat in kitchen for the front half of the house, and the pantry was converted to a bath, by moving the built in cabinet to the opposite side of the wall.
In the rear unit the original kitchen was made into a kitchen and bedroom and the original bath was reduced by an entrance hallway to the north porch. Needless to say, taking a bath was a gymnastic feat, as you had to crawl over the toilet to get into the tub!
It remained that way until our restoration in 1986. We decided to restore the residence back to a single family home by removing the plumbing from the dining room, and demolishing the entrance hallway. The original kitchen was reborn! The bath restored, and the pantry, which was already plumbed, was converted to a convenient first floor laundry room. You could again take a relaxing luxury bath as it was intended.
We left the pantry cabinet in the kitchen, it features hand punched copper panels, each one requiring over 1600 hammer blows to create the pattern. Custom pine cabinetry was made to match the era and materials of the remaining originals, and the original vegetable sink was resurfaced and left in it's original location, Yes, the A.C. Carter House always had two kitchen sinks! Love cooking, in this charming kitchen!
Yee-Ha indoor plumbing!
A.C. Carter was a visionary. Indoor plumbing, central heating, and electricity were all rare luxuries in 1888, but A. C. planned for it all in advance. The bath fixtures in the A.C. Carter House are original to the home! The positively ancient, low tank toilet was consider odd, and possibly even unsanitary, at the time that A.C. installed it. We were told the home water was still a hand pump on the back porch when it arrived. When water was eventually piped to it, it became a curious attraction. The story was that neighbors had never seen one like it, and thought that you needed a high tank water force to properly flush. It was a local scandal.
As in most Victorian homes in northern climates, the bath was located adjacent to the kitchen for a couple of reasons. One was that the iron cook stoves were left burning overnight for early morning breakfast preparation, also keeping the bath warm. The other was that in the days before city piped in water lines, the water hand pump was always close to the kitchen, and you wouldn't want to carry buckets any farther than you had to in order to fill a bath tub, would you?
Some people find it strange that we left the bath in it's original configuration and location, but we love the A.C. Carter House just as it was intended, and a bubble bath in that gorgeous Victorian clawfoot tub is absolute heaven!
We left the door behind the bath tub for pure whimsy!
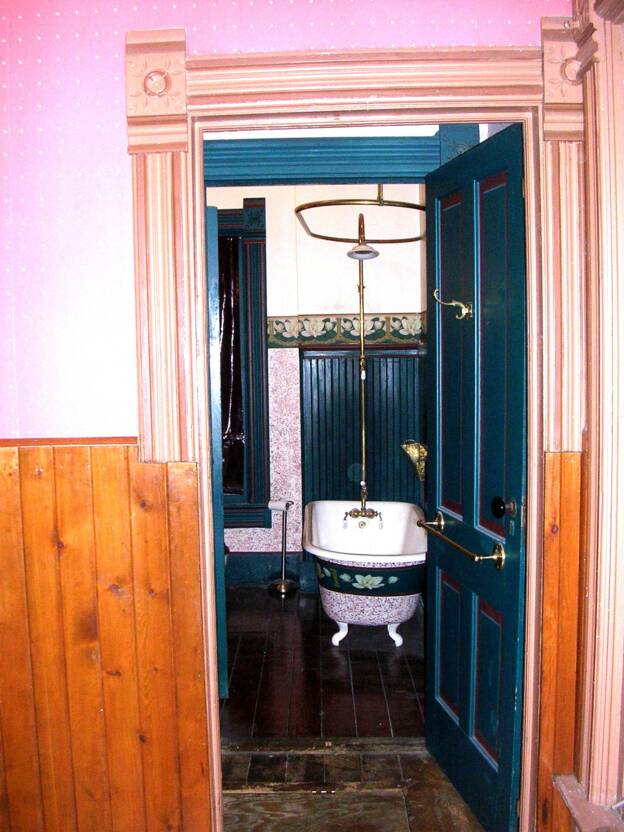
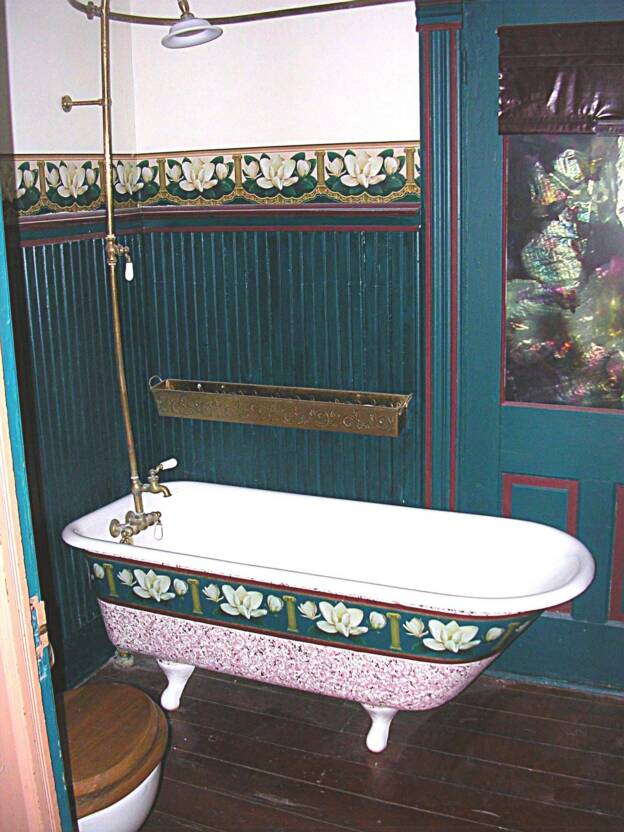
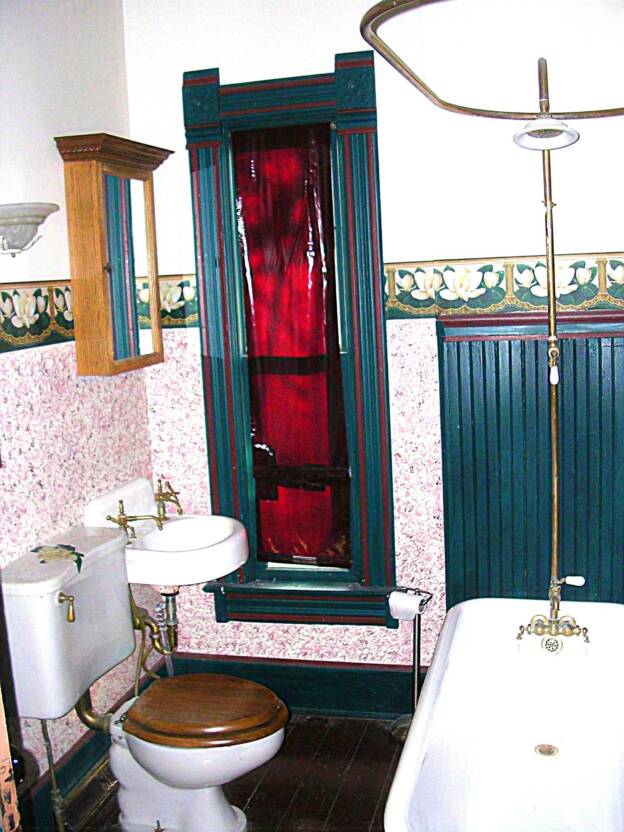
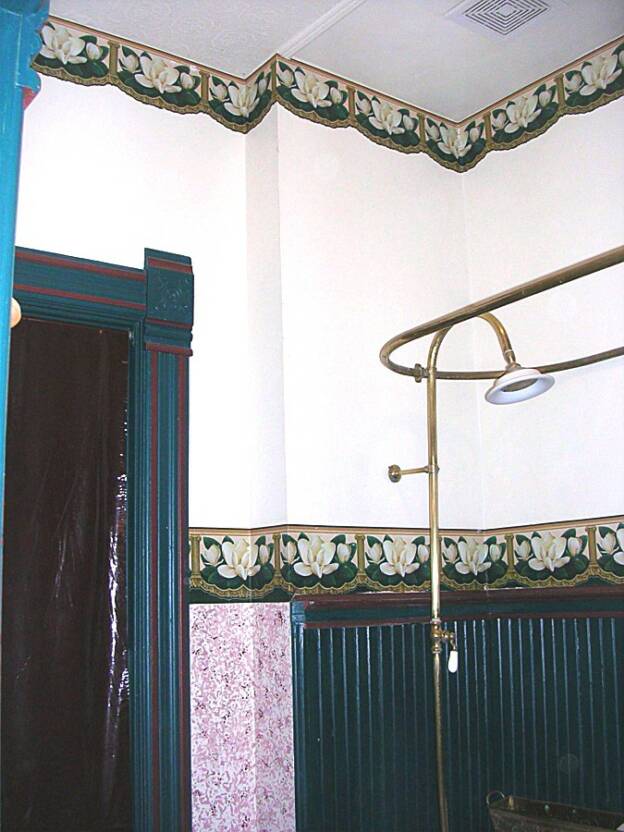
No more wash day blues...
The A. C. Carter House had no laundry room. In the 1880's, wash was done in the kitchen or outside, it was a dreaded never ending task of hauling water and hanging laundry. When automatic washers came along, one was located in the kitchen because the basement was below sewer level, it had no floor drain, the house was on the edge of the floodplain so the basement is smallish, and nothing much was stored there. The basement stairs were located under the trap door in the linen closet and we couldn't figure out a more accessible place to locate them. So although it is dry and there is room for machines down there, we decided to convert the pantry, that had been converted to a bathroom, into a wonderful and convenient first floor laundry. It adjoins the walk-thru linen closet to the bathroom, and has a window to the north porch , it's just great!
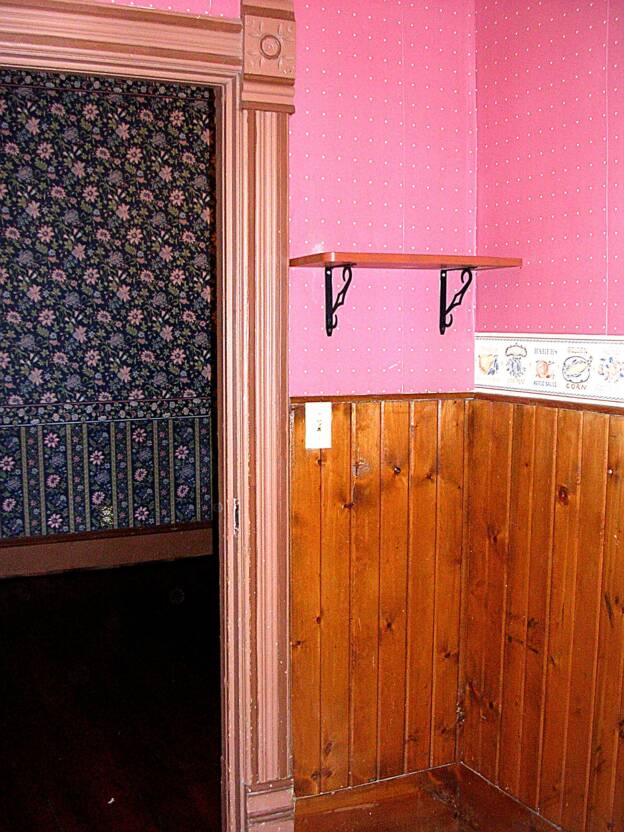
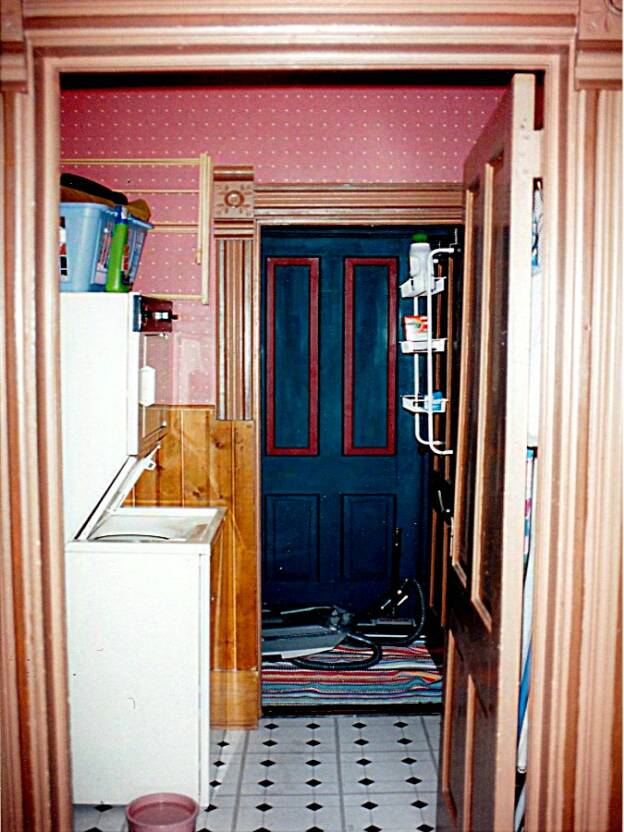
Let's go upstairs
